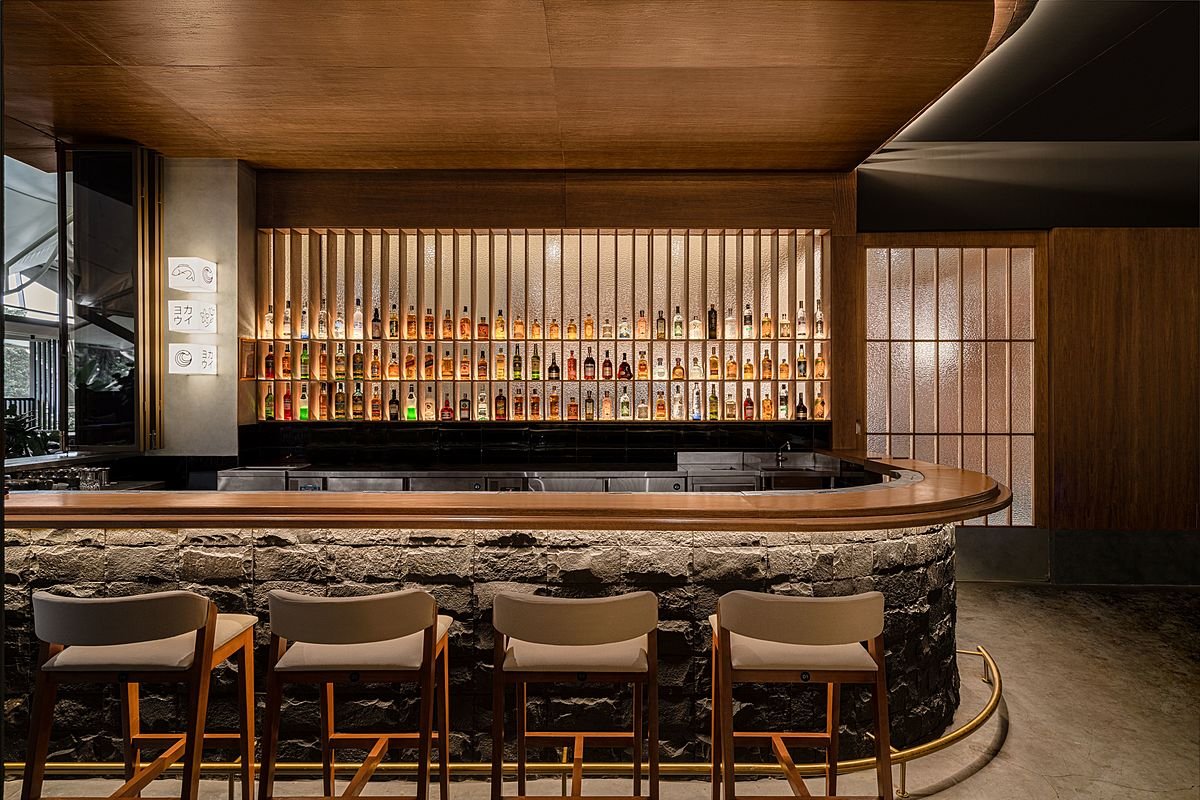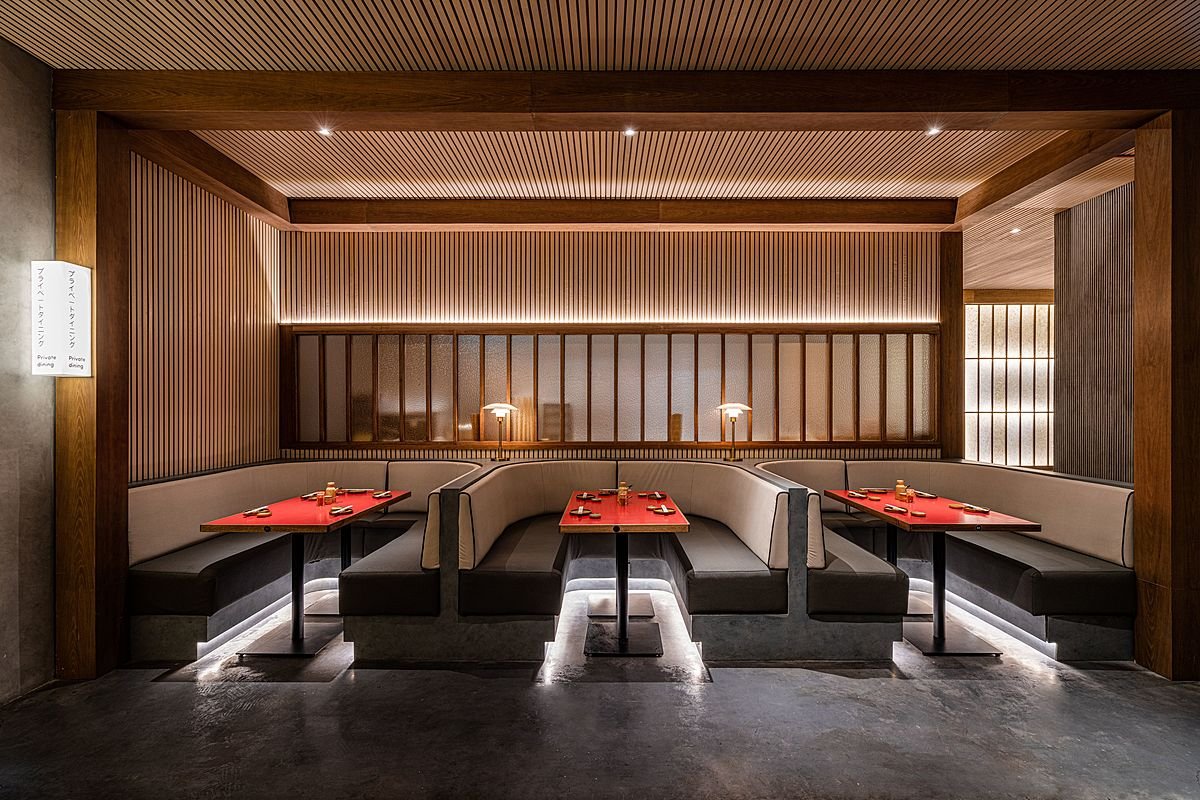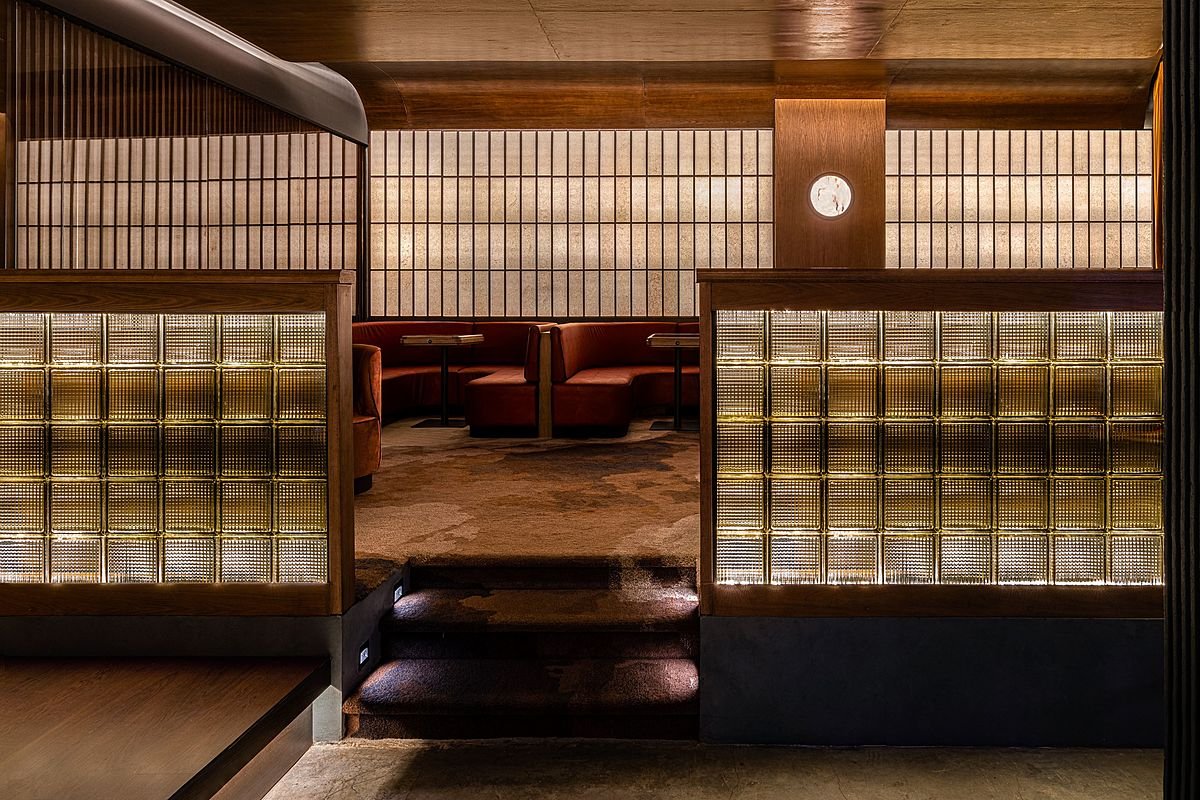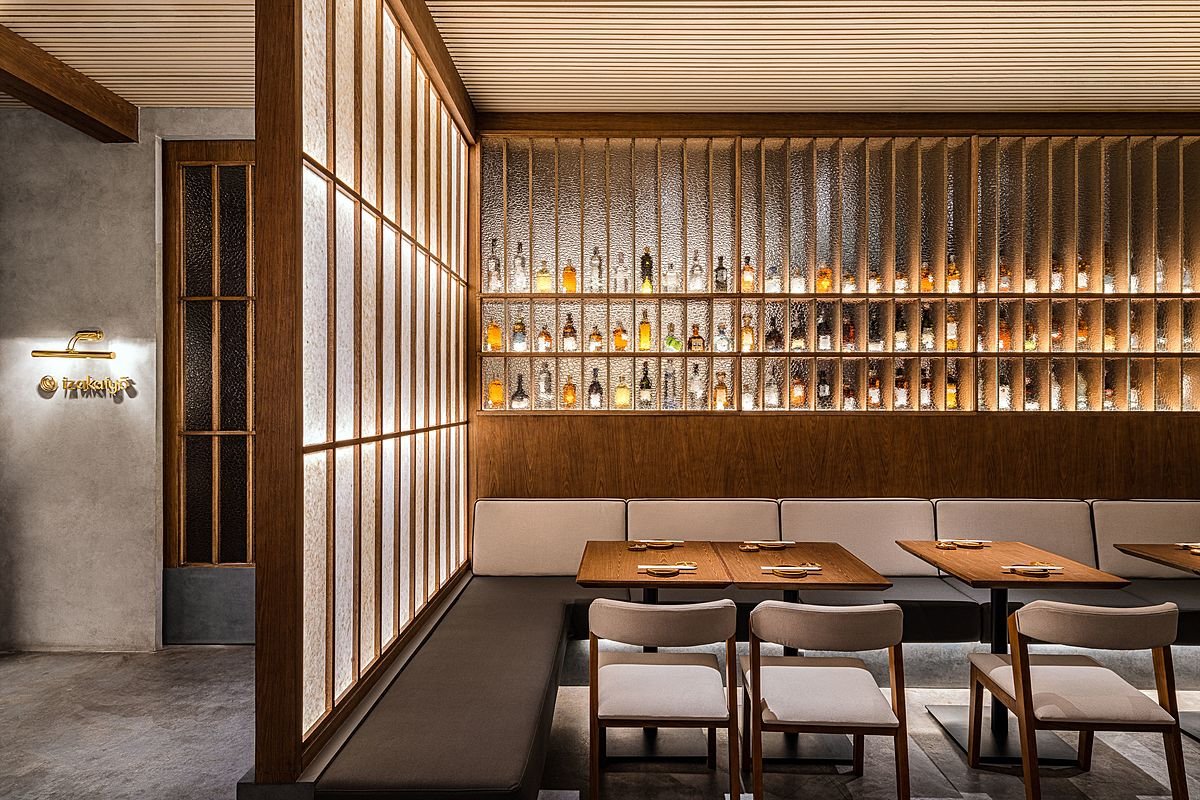An exploration into sacred pathways to a multisensory experience
背景介绍
Sushi Kaiyo at Senayan Park is an exploration into sacred pathways to a multisensory experience. A sushi restaurant in the front and a more seductive whisky bar breaking out into the courtyard. The venue celebrates the finest of Japanese cuisine, ethos and design in a minimalist setting.
简介
After the success of their flagship store, Sushi Kaiyo at Lippo Puri, our clients had a vision to embark on a larger concept venue housing a multidisciplinary experience. Not just a restaurant, the idea was to elevate the Japanese dining experience by including a sake tasting area and cocktail bar within venue.
Taking cues from the first Kaiyo but breaking new ground, the team were challenged to breathe new life into the rapidly growing Kaiyo brand. Through the concept of sacred pathways, fusuma sliding doors, flexibility and minimalism, the interior team dreamt up a space that truly encapsulated not just Japanese dining, but mindset, ethos and design.
Project Need
Every hospitality project is as unique as the venues vision, and some are as niche as they come, while others like to cast a wide net. The uniqueness of Kaiyo at Spark was that it celebrated both. Niche in it's concept of bringing an authentic and exquisite Japanese experience to Jakarta, but taking it from sushi to sake, whisky and wine.
Our team believed it was imperative to treat all design decisions with this level of integrity. All detailing, lighting and finishes choices are a delicate interplay between traditional minimalism, contemporary lighting and future forward detailing. From the restaurant all the way through to the courtyard, clean lines, considered joinery and intentional detailing all come together to make an experiential yet cohesive space.
Design Challenge
The site was particularly challenging as it is within a mall context on one facade, but on the exterior side we were to break through to a courtyard, all the while tackling two curved lease lines. Our team were also to strategise many different types of clientele as this new Kaiyo was to appeal not only to fine diners but also sake connoisseurs, whisky drinkers and a younger crowd looking to enjoy the live music outside.
The early stage of the design process involved creating strong circulation lines to rationalise the placement of these different typologies. This helped spark the underlying Torri gate concept. A Japanese Torri gate denotes a passage moving from the secular world to the sacred world, often at the opening of a Shinto shrine. We used this gate silhouette to anchor the paths from restaurant to bar to courtyard, cementing a conceptually sensitive nod to the restaurant's ethos.
Sustainability/Results
A lot of Kaiyo at Senayan Park was designed in the BrandWorks Melbourne office in affiliation with Minded Studio in Jakarta. We tackle the design with a Melbourne mindset but with the guidance of what the Jakartan market will respond to as well as the material and furniture knowledge of the Indonesian team.
This meant that all finishes, furniture and joinery were sourced and fabricated locally in Jakarta. This ensures the carbon footprint stayed low with very few materials having to be shipped. Where possible, natural materials were championed. Stone, Timber, concrete and leather all come together to create a palette that is traditionally inspired but contemporary in feeling, tactile and warm.











